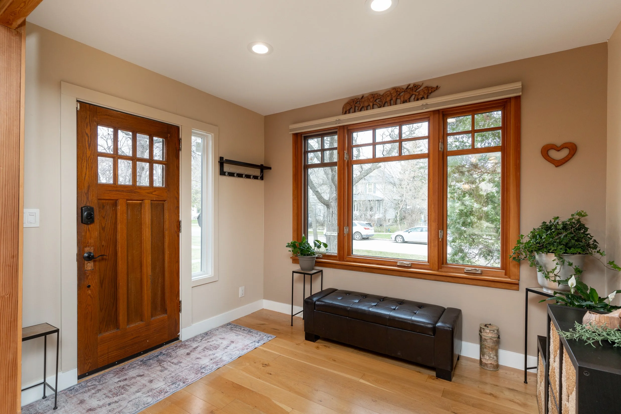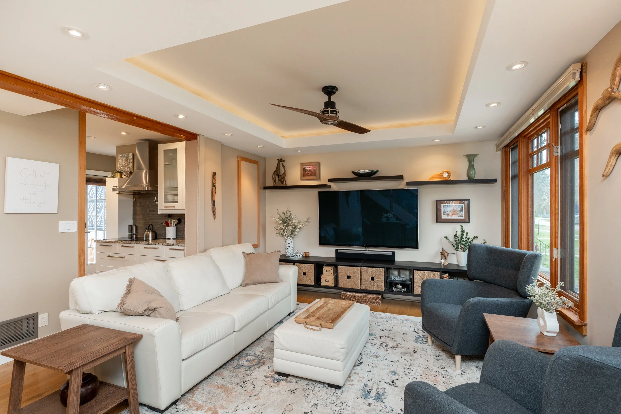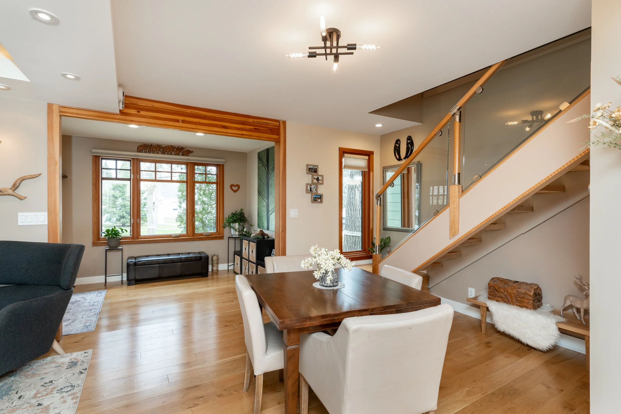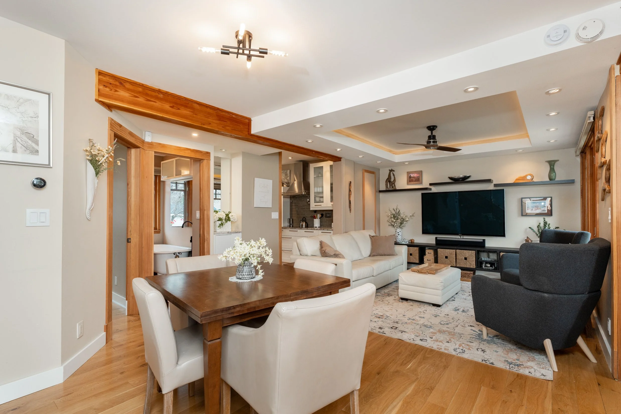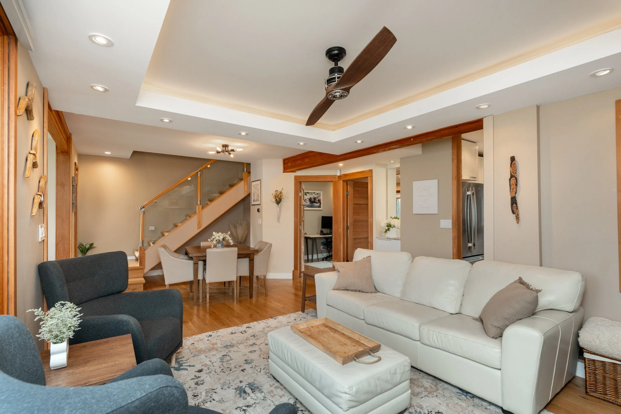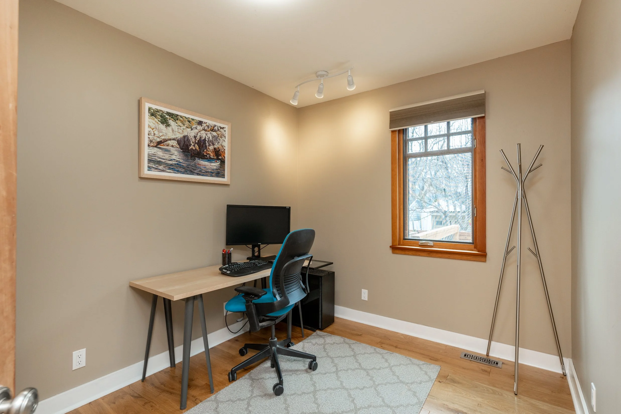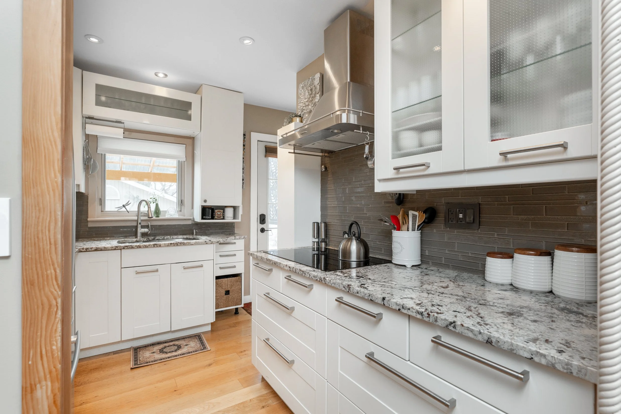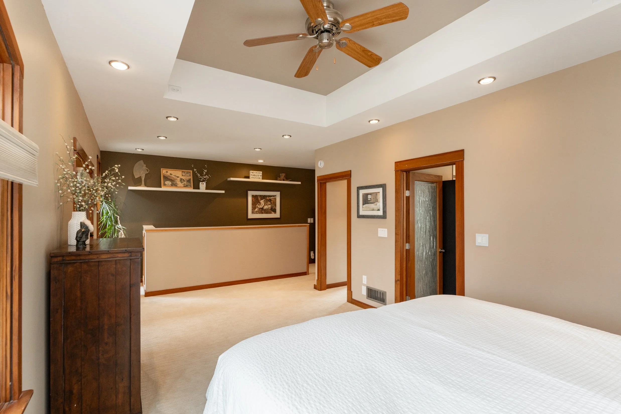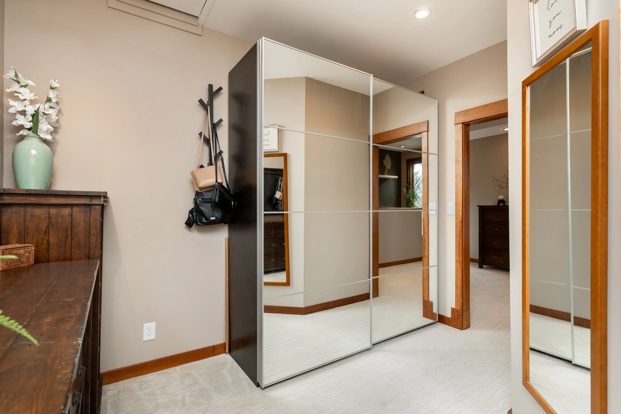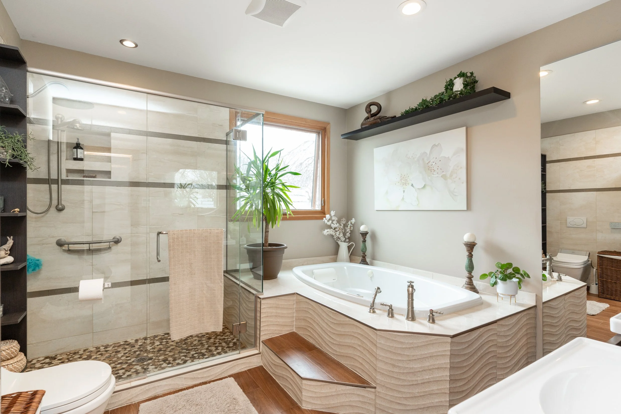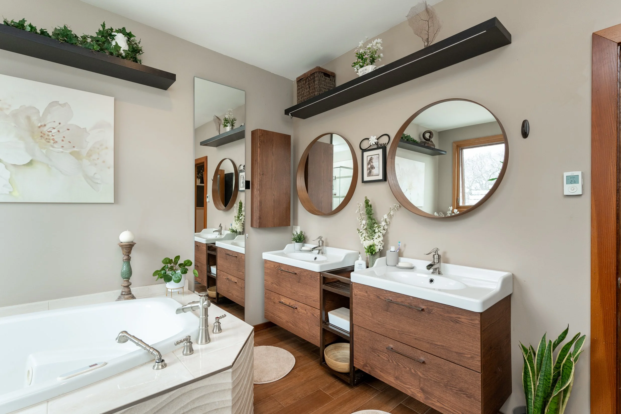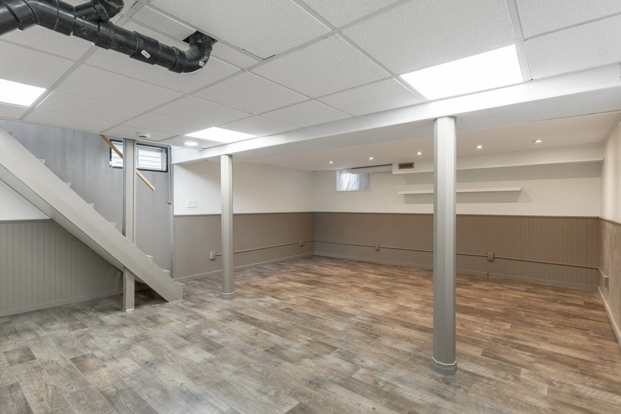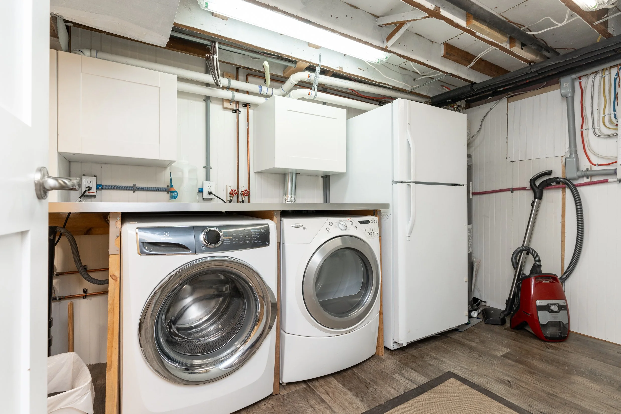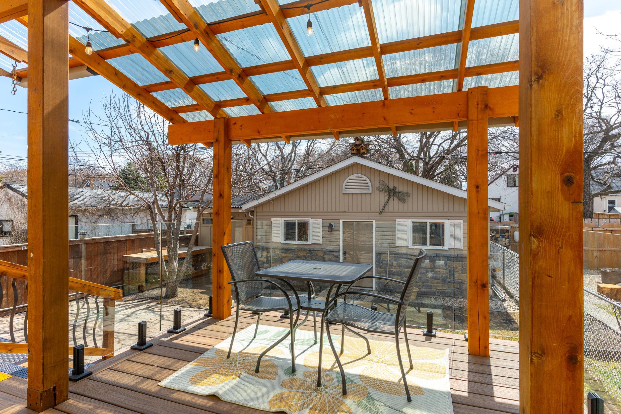
Featured Listings
1026 Jessie Avenue
1026 Jessie Avenue
Quick Info
Taxes: $5,499.97 (2024 Gross)
1250 Sqft
2 Bedrooms
2 Full Bathrooms
24’ x 24’ Insulated Double Detached Garage
1026 Jessie AVENUE
Beautifully reimagined, this two bedroom two story has become open and modern while remaining warm and timeless. The main floor features a welcoming foyer, spacious living and dining spaces with hickory floors, tray ceiling and thoughtful lighting, a modern, efficient kitchen with stone counters, spare bedroom and a three piece bath. The second level serves as the primary bedroom suite, with screened in balcony, dressing room and a gorgeous five piece en-suite bath with whirlpool tub and heated tile floor. The lower level has a large rec-room / hobby space, storage and laundry areas. Off the back door is a South fenced yard, with partially covered composite deck, patio area and insulated 24’ x 24’ double garage. Some features include custom fir millwork, a low maintenance exterior with composite siding, gutter guards, high & dry attic storage room, radon gas remediation system, custom tri-pane wood windows, storage shed and more. Wonderful location that's walking distance to all amenities. Be sure to watch the video!


