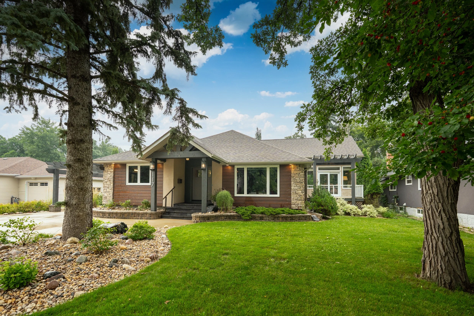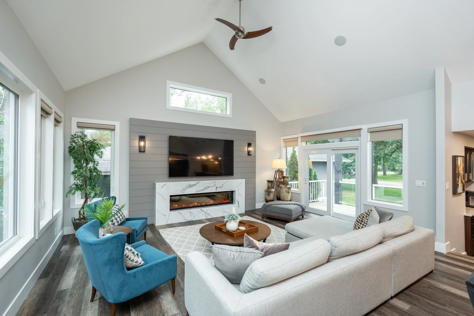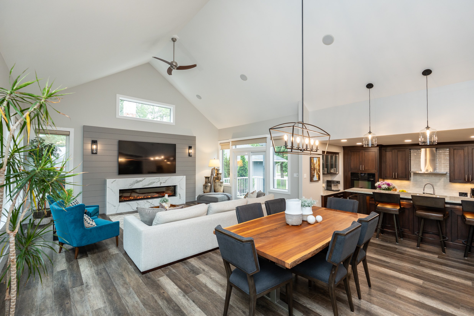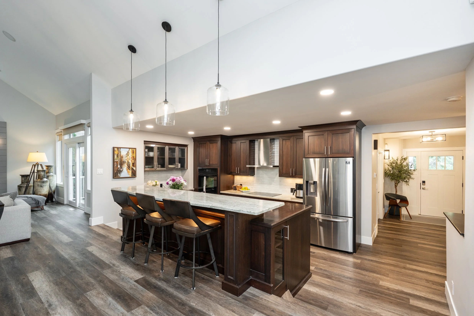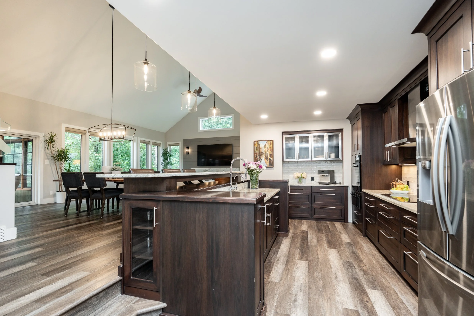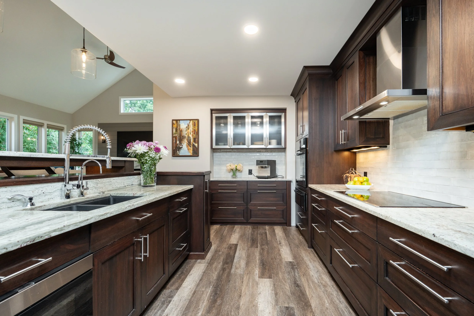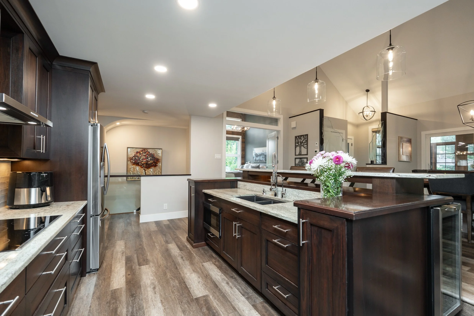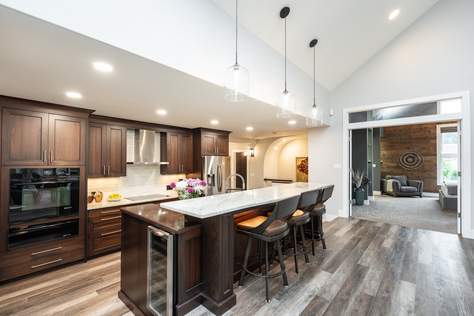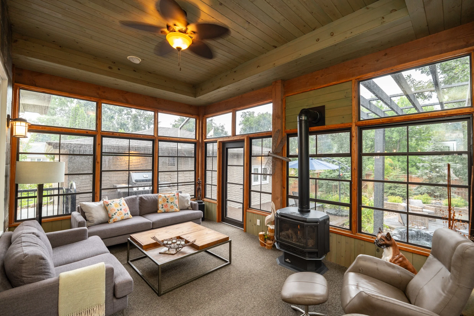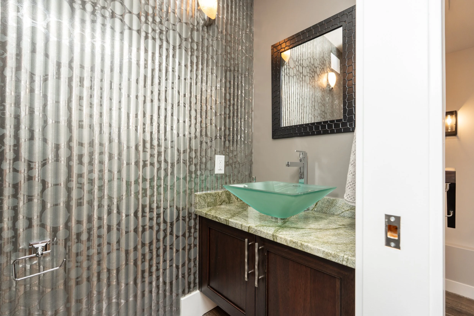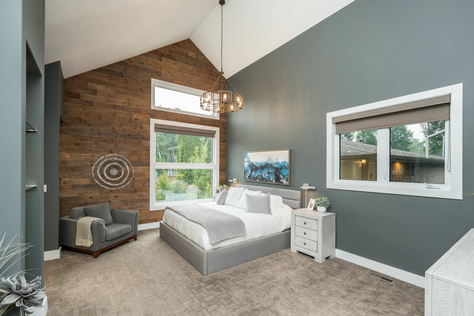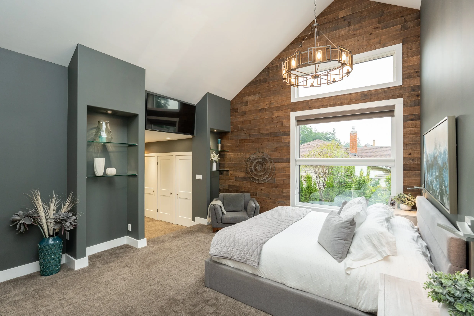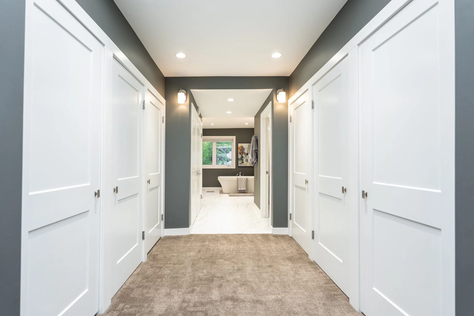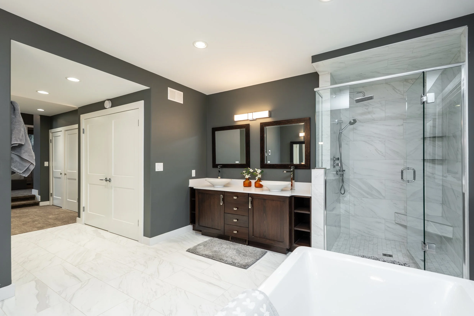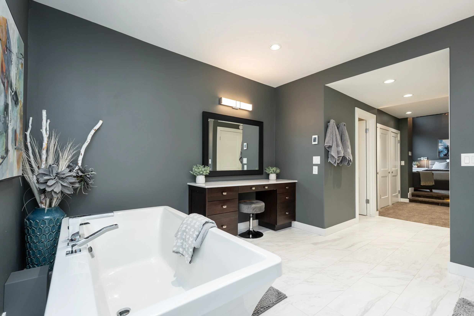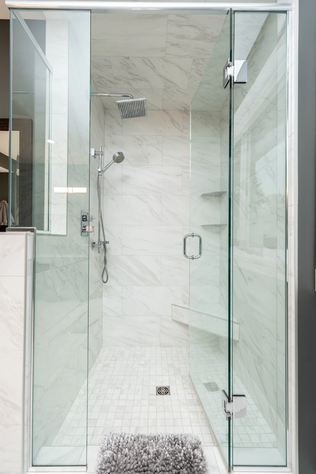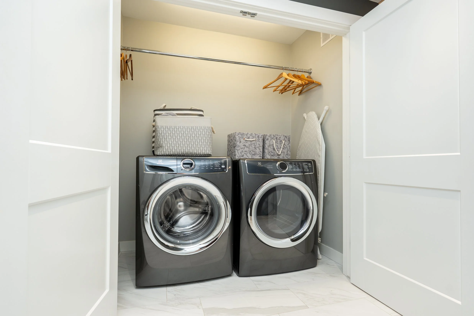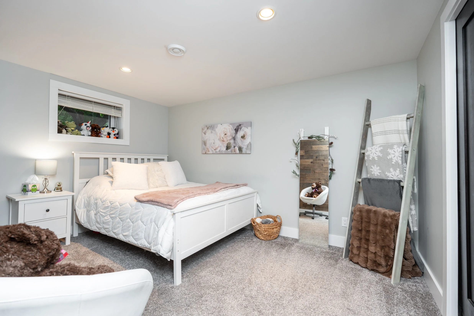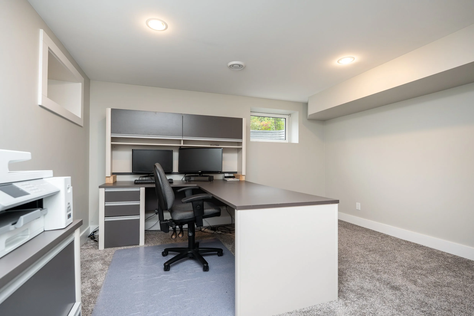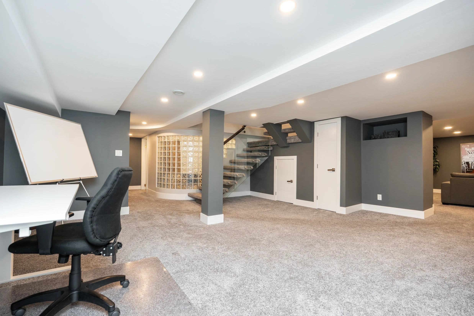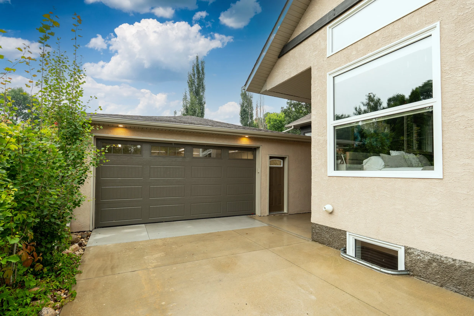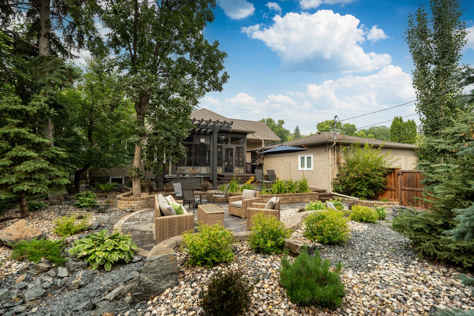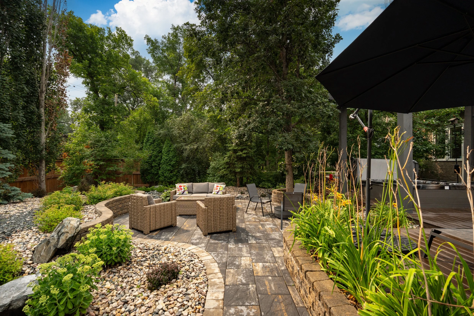
Featured Listings
117 Oakdean Boulevard
117 Oakdean Boulevard
Quick Info
Taxes: $8,817.08 (2025 Gross)
1925 Sqft
3 Bedrooms
2.5 Bathrooms
30’ x 26’ Heated Double Garage
117 Oakdean Boulevard
Showings commence Wednesday evening, August 13th. Offers presented after 1:00PM on Thursday, August 21st, 2025. Stunningly rebuilt and beautifully executed executive bungalow, on a forested lot, deep in Woodhaven. The vaulted main floor can handle entertaining, relaxation and work with an open, window focused great room plan, well-appointed island kitchen, amazing primary suite with its own laundry, timber frame sunroom that can be heated at any time of the year and a private office off the front foyer. The sprawling lower level has two large bedrooms, full bath with separate soaker tub and shower, recreation and games rooms and a second laundry facility. Outside is a forested oasis; professionally landscaped, with two-tier composite deck, hot tub and patio area. There’s also a heated, oversized 30’ x 26’ garage with front drive access and secondary parking from the rear. Mechanically updated and renovated to custom-built standards, this home gives up nothing and has just what you need.
