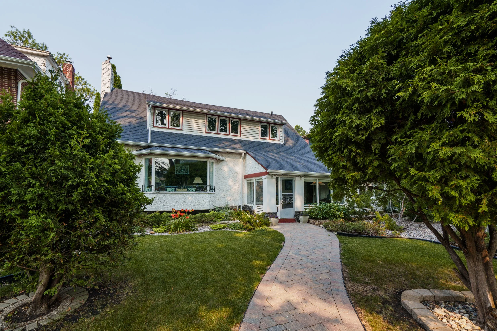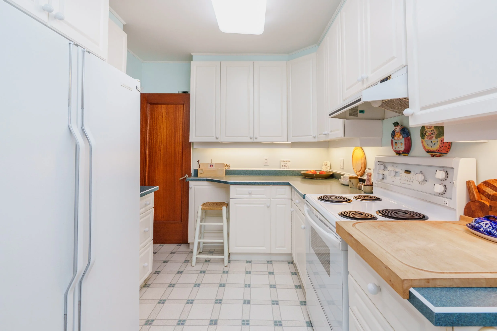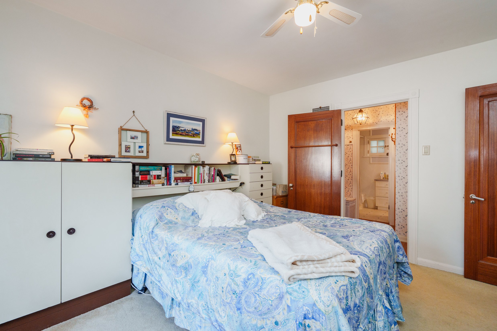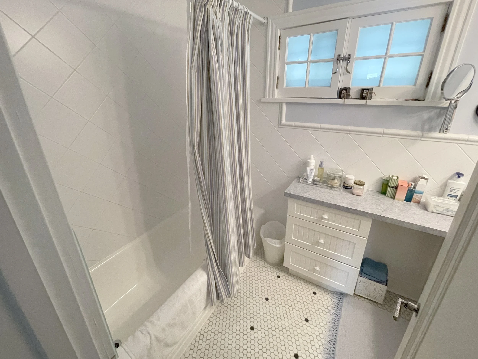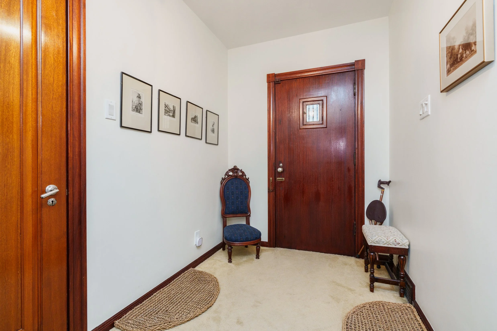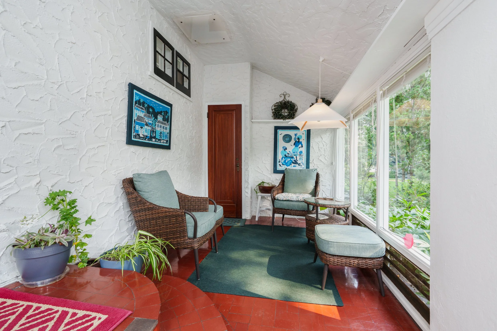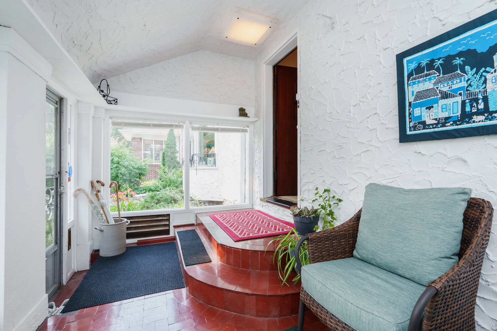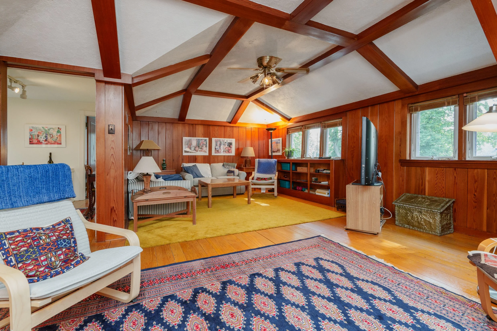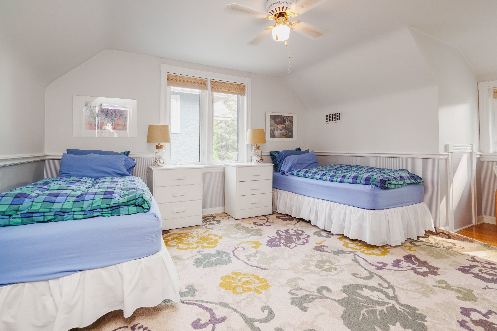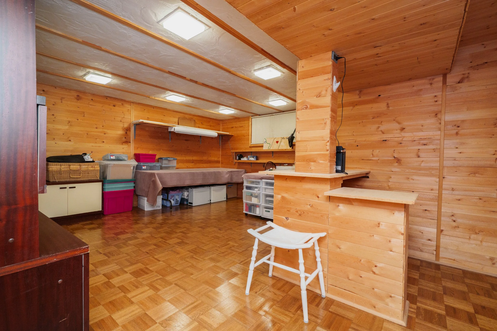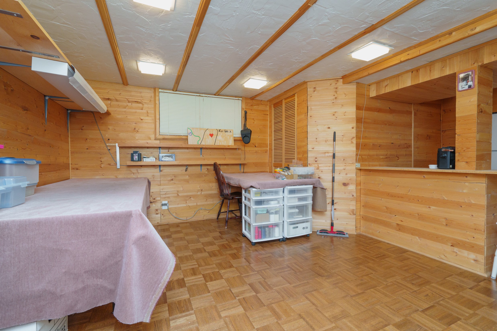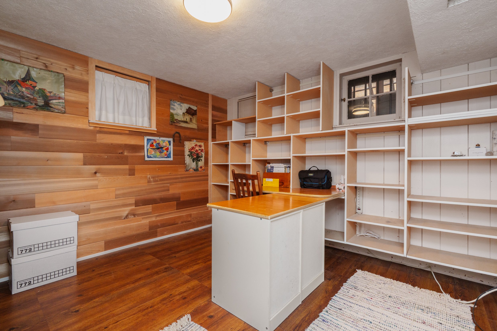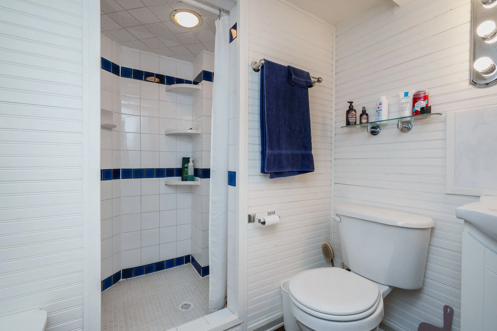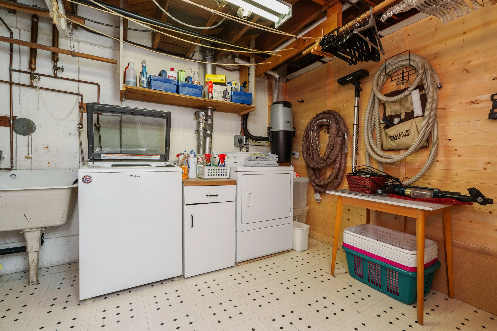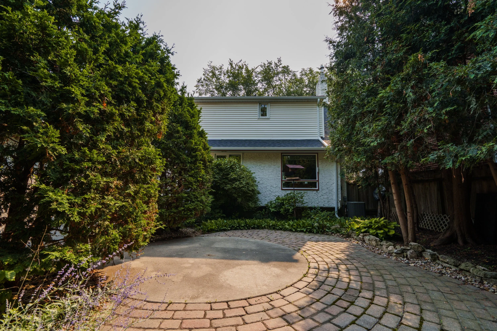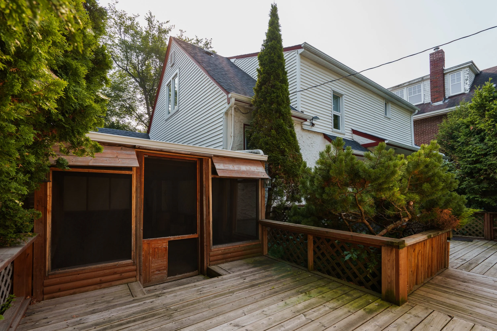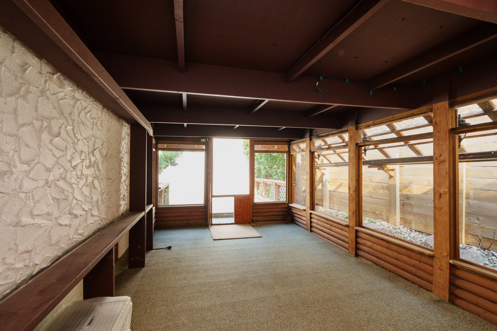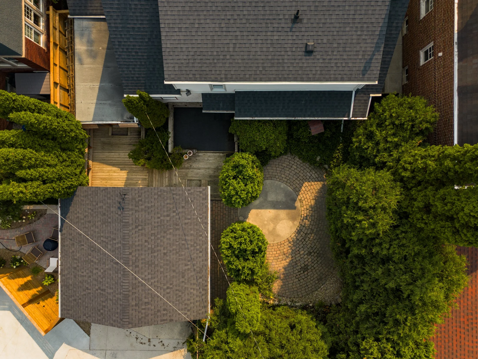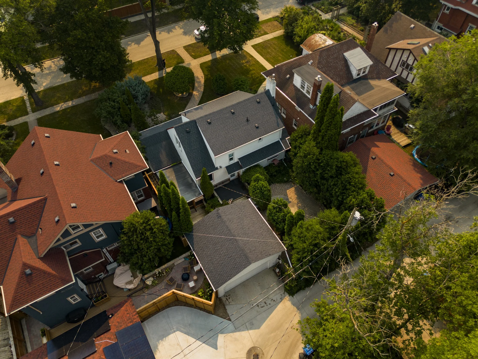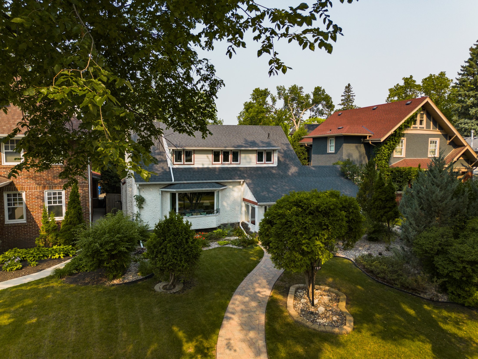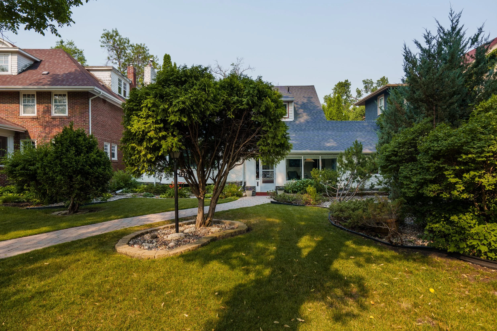
Featured Listings
127 Montrose Street
127 Montrose Street
Quick Info
Taxes: $6285.44 (2024 Gross)
1860 Sqft
2 Bedrooms
3 Full Bathrooms
Double Detached Garage
127 Montrose Street
Showings begin Tuesday, August 5th. Offers presented after 1:00PM on Tuesday August 12th, 2025. This absolutely beautiful and solid Lount built home, just steps off of Wellington Crescent, offers an excellent layout for many lifestyles. The main-floor features original solid Honduran mahogany trim, fireplace and built-ins, pegged-oak wide-plank hardwood floors in the living and dining rooms, a bright, efficient kitchen, a spacious foyer from a welcoming sunroom and a primary bedroom suite with walk-through closet and ensuite bath. Upstairs is a huge, warm library/den with brick fireplace, timber ceiling and wide-plank cedar walls, a second large bedroom and four-piece bath. The basement has a spare bedroom (non-egress) with ensuite bath, a rec room, laundry room and lots of storage. Other features include a 22’ x 20’ newer double garage, private screen-room, fenced yard with a deck and large patio, a cute workshop/hobby room and additional storage. Well cared for, for nearly 40 years, this is a lasting home and location. Measurements plus or minus jogs.
