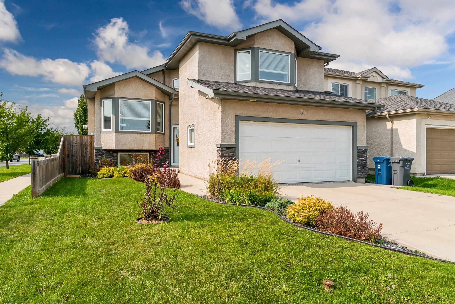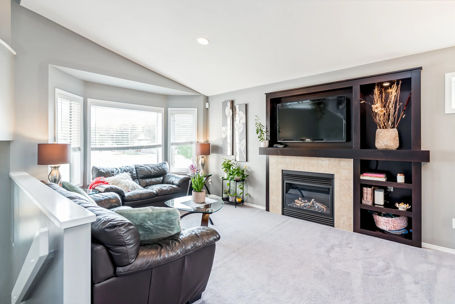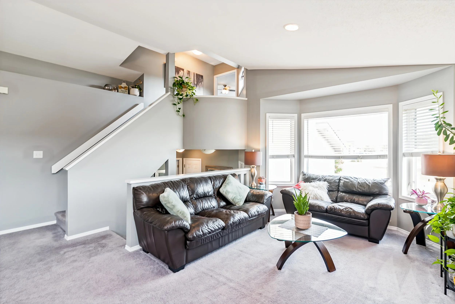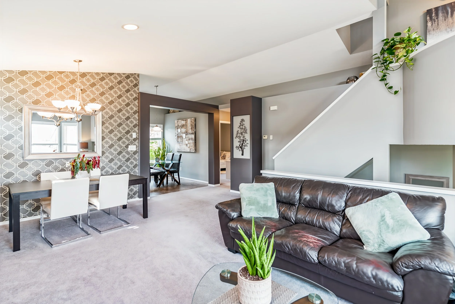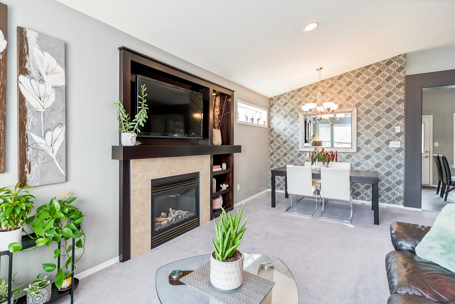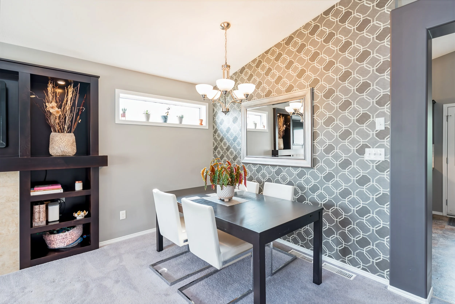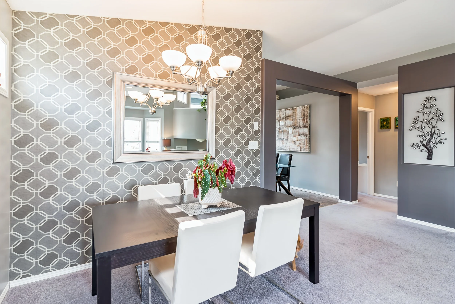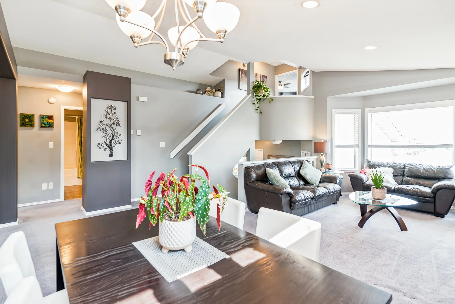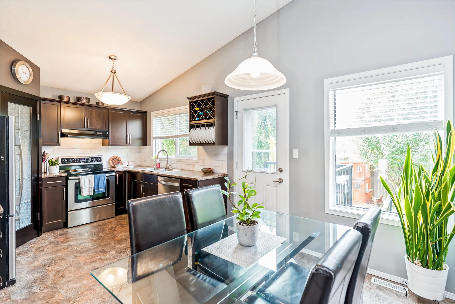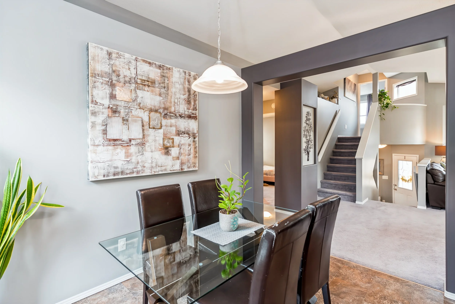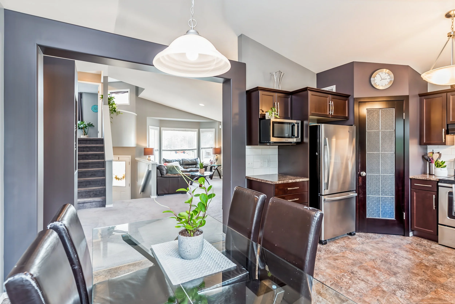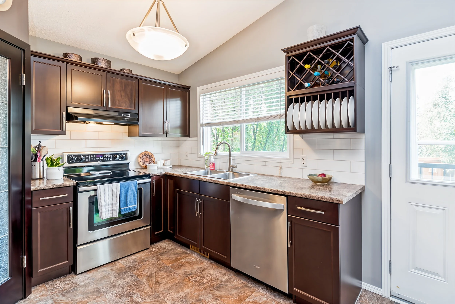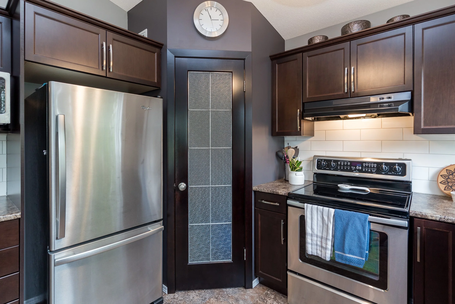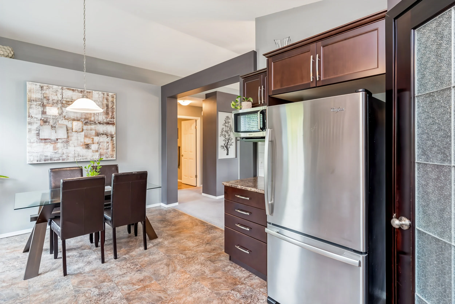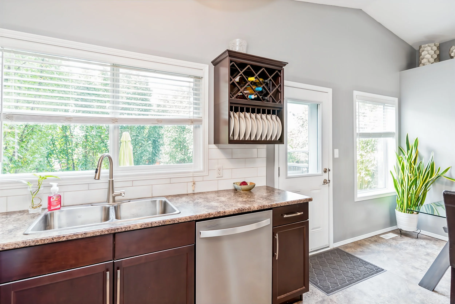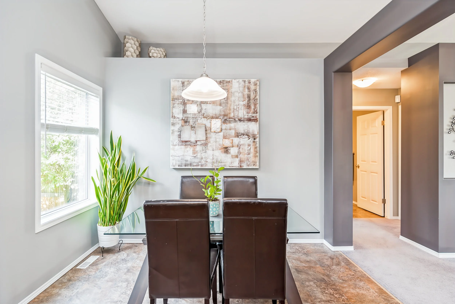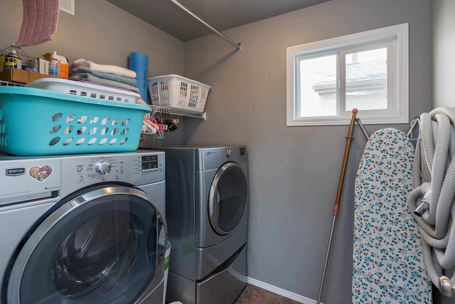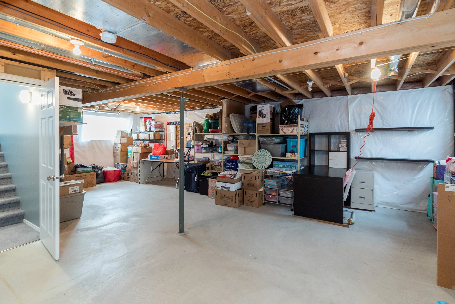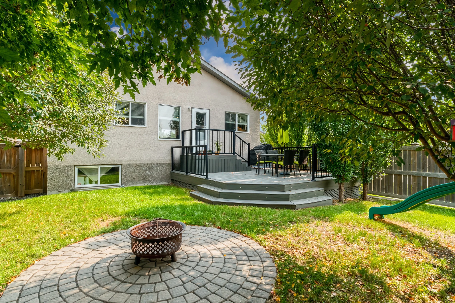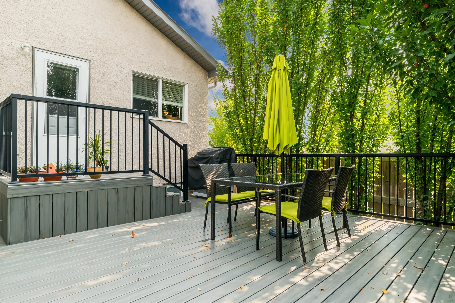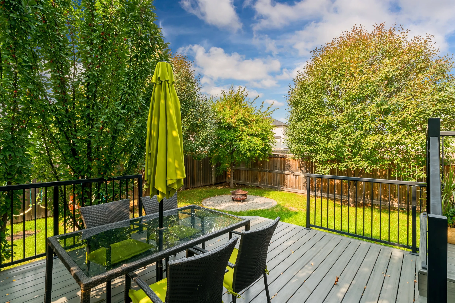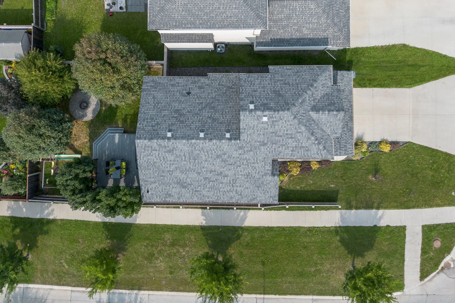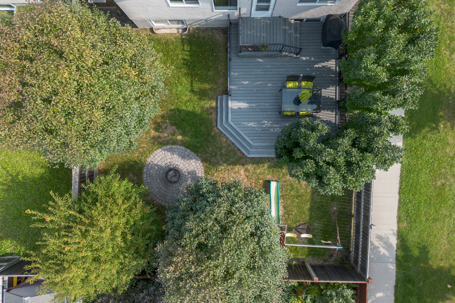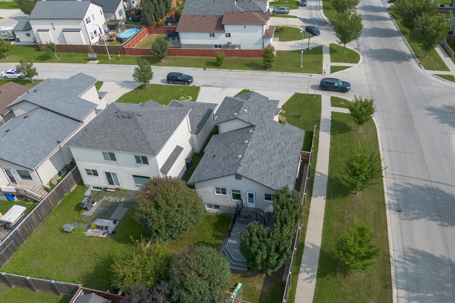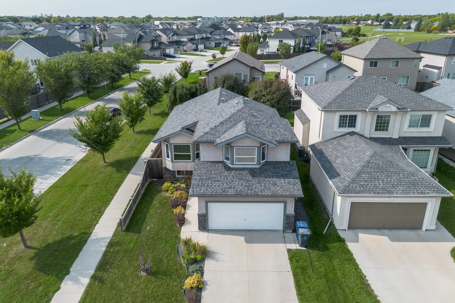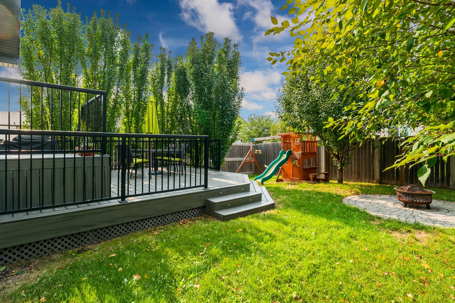
Featured Listings
3 Blumm Crescent
3 Blumm Crescent
Quick Info
Taxes: $5,426.49 (2025 Gross)
1450 Sqft
3 Bedrooms
1 Four Piece Bathroom
1 Three-Piece Ensuite Bathroom
20’ x 20’ Insulated and Heated Double Garage
3 Blumm Crescent
Showings begin September 13th. Offers presented September 17th, 2025. Welcome to 3 Blumm Crescent in Canterbury Park—a 1450 sqft 3-bedroom, 2-bathroom home with all the upgrades! Inside, you’ll find an open-concept living and formal dining area with soaring vaulted ceilings and a cozy built-in gas fireplace. Just off the living room is the eat-in kitchen featuring espresso-coloured cabinetry, backyard views, a large corner pantry and convenient access to the rear deck – ideal for summer BBQs. Rounding out the main floor are two additional bedrooms and a laundry room. The upstairs is dedicated entirely to the oversized primary suite, complete with a private ensuite and deep walk-in closet. Downstairs, the unfinished basement is ready for your personal touch, with roughed-in plumbing for a future bathroom. Updates include shingles (2023) and fascia/eavestroughs (2024). Step outside into your backyard oasis—a fenced, kid-friendly yard with a play structure, firepit area and a composite deck framed by mature trees. The heated, insulated double garage means you never have to get into a cold car again! Close to schools, parks and more. Truly move-in ready—simply unpack and enjoy!
