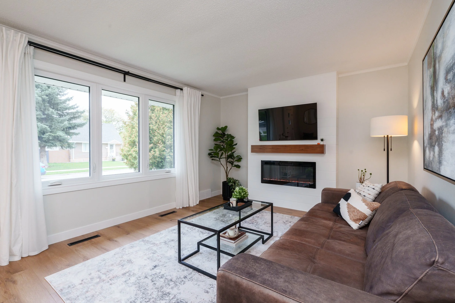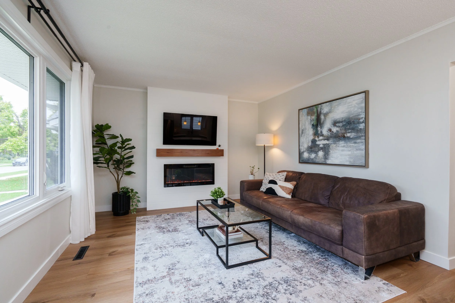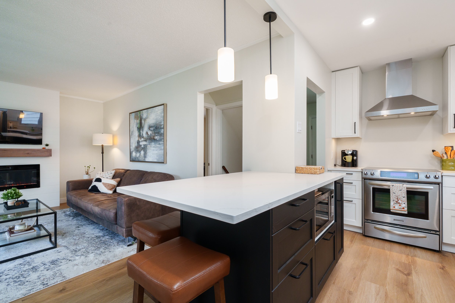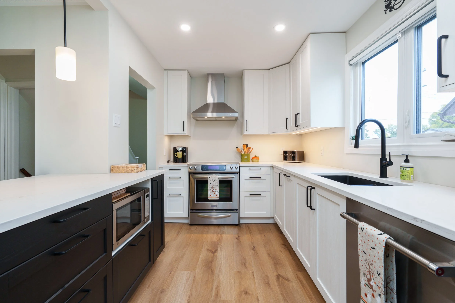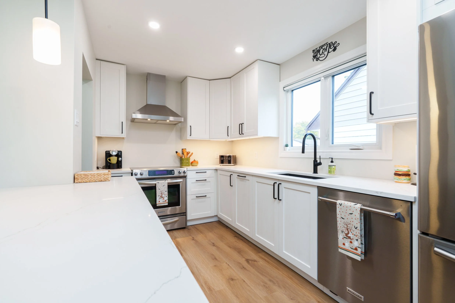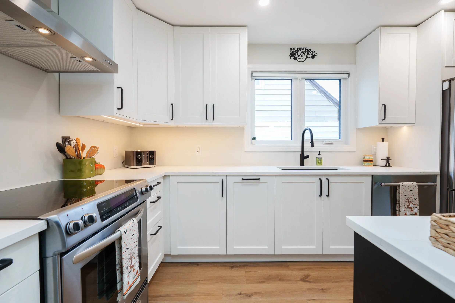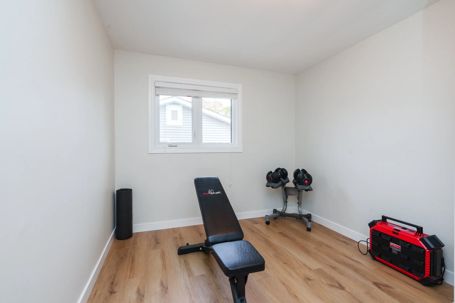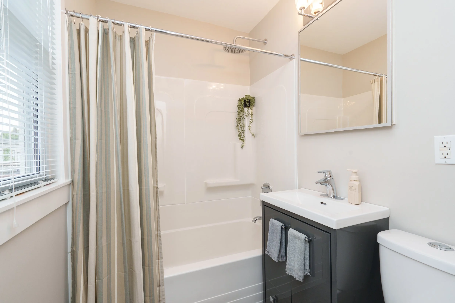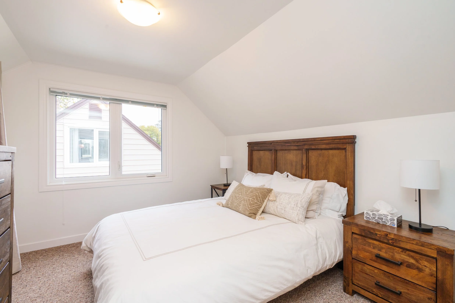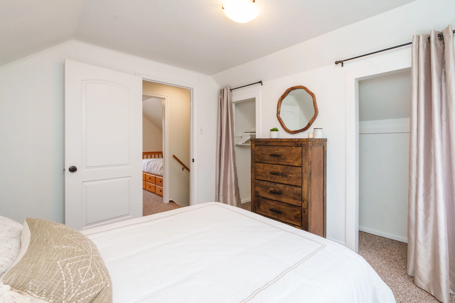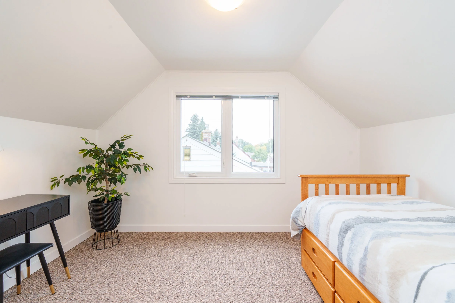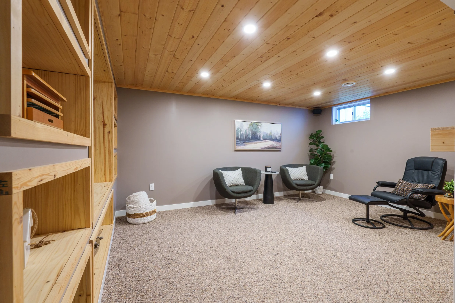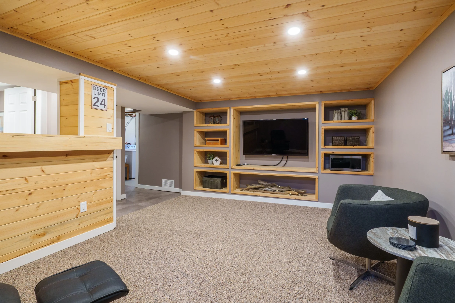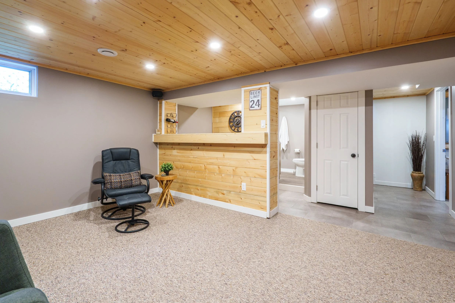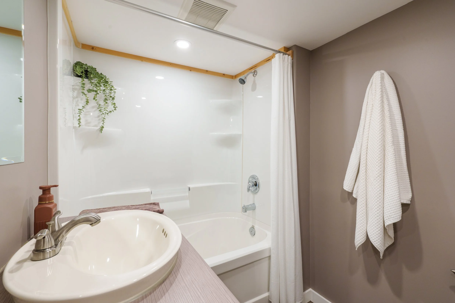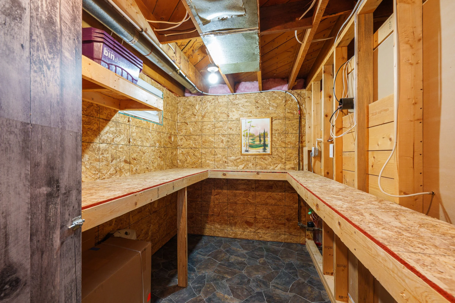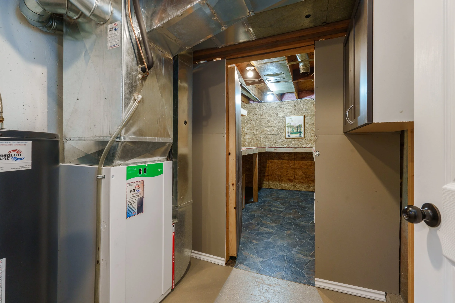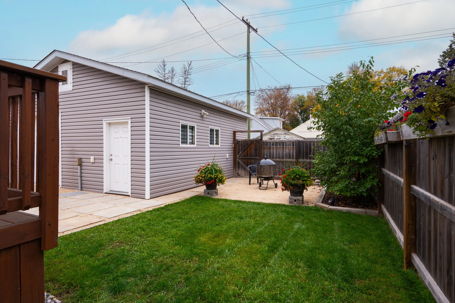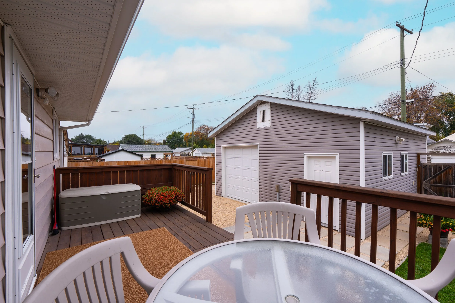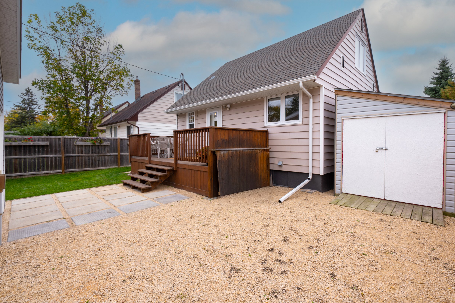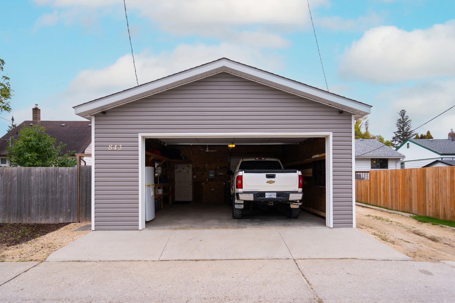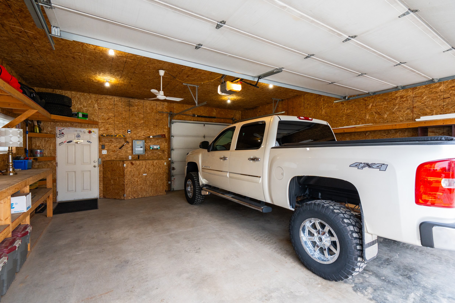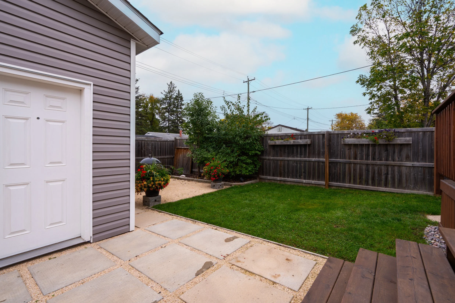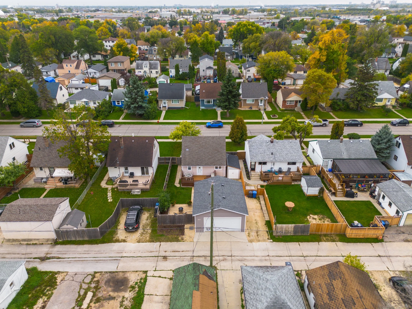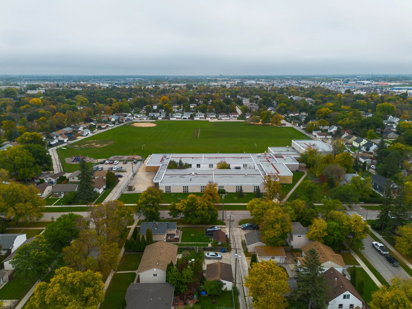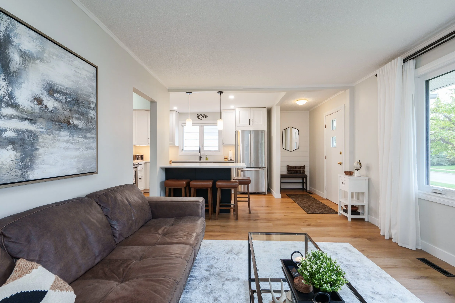
Featured Listings
843 Manhattan Avenue
843 Manhattan Avenue
Quick Info
Taxes: $3,242.50 (2025 Gross)
900 Sqft
3 Bedrooms
2 Full Bathrooms
22’ x 24’ Insulated Double Garage
Virtual Tour
843 Manhattan Avenue
Showings begin now. Offers presented on Tuesday, September 30th. Gorgeous, renovated three bedroom, two bathroom home with an oversized garage on a beautiful bright street. The main floor has a new two tone kitchen with an island for 4, Quartz countertops, stainless appliances and deep pot drawers that opens to a spacious bright living room with a warm fireplace feature wall. There’s also a third bedroom / flex room and a modern four-piece bath. Upstairs are two big bedrooms with good storage and large windows. The finished basement has a second full bath, cozy rec room with a bar, good storage and a hobby room. Out-back you’ll find a large deck, fenced yard, fire pit area and the 22’ x 24’ insulated garage with lots of power, 8 foot tall main door, pull-through door to yard and 10 foot ceilings. Updates and features include central air, modern shingles ‘14, 200 amp service, almost all new tri-pane windows, new luxury vinyl flooring, trim, lighting on the main floor and a huge 7’ x 15’ shed to keep the garage clean. Awesome location east of Molson; walking distance to schools and amenities. This home is ready for years of enjoyment and no work.



