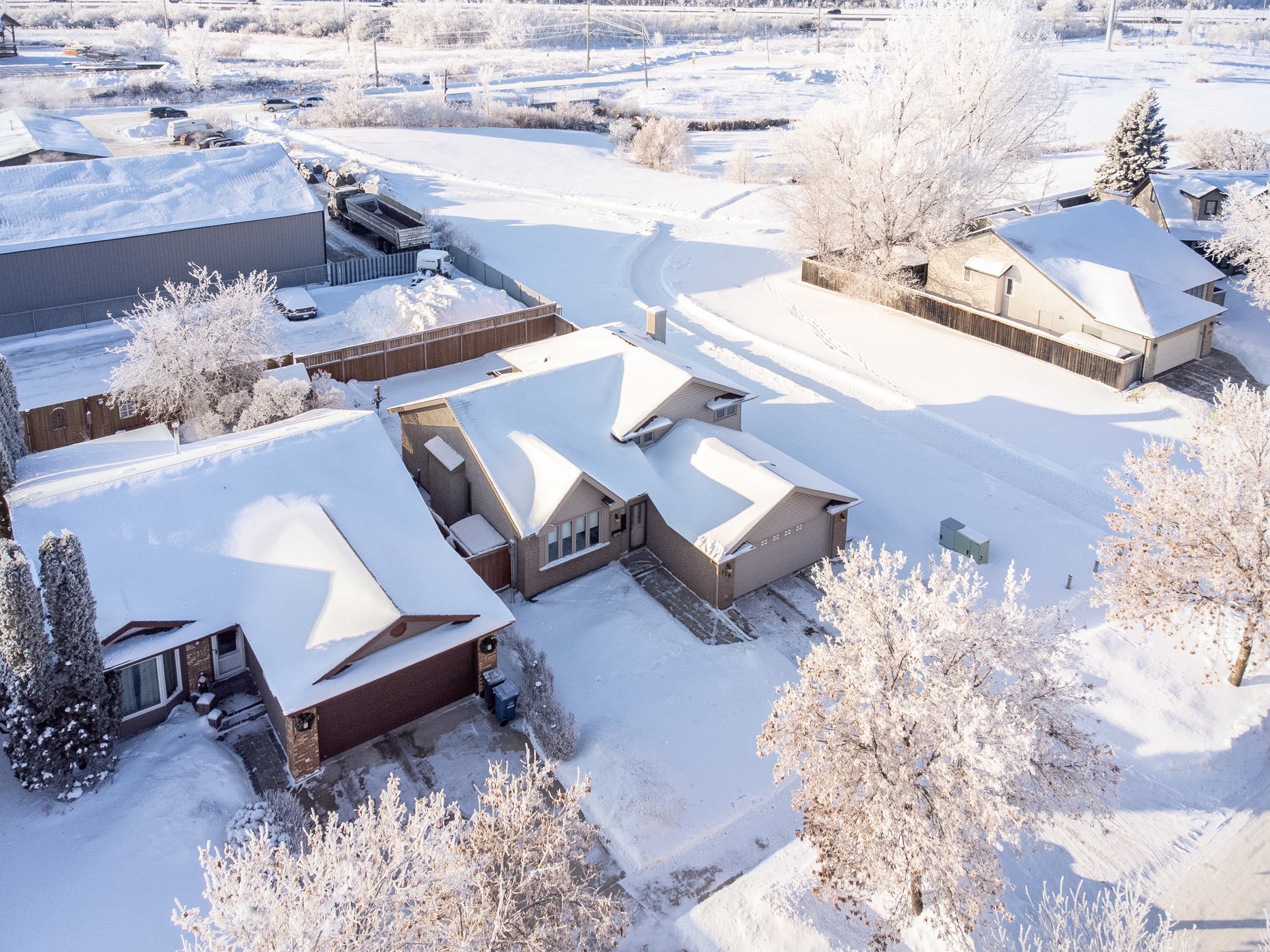
Recently Sold Listings
119 Alberhill Crescent
119 Alberhill Crescent
Quick Info
Taxes: $4,463.44 (2022 Gross)
1858 Sqft
3 Bedrooms
1 Four Piece Ensuite Bathroom
1 Three Piece Bath
1 Two Piece Bath
Double Attached Garage
119 Alberhill CRESCENT
Well cared for and upgraded for 32 years, this four level home is of excellent value. Main floor has a large open living and dining room with buffet and storage niches, a spacious updated eat-in maple kitchen with interior lighting, granite counters, copper tile backsplash and nice breakfast nook with access to the yard, Lower level with massive family room with custom built-in storage, sunken hot tub and 2 piece bath with laundry. The upper level has a remodelled bath with granite vanity and tiled glass shower, the huge principle room with double closets and four peice ensuite and two more bedrooms. Basement is partly finished with rec-room, spare room and cedar closet. Features and upgrades include an insulated double attached garage with utility sink, central vacuum, irrigation system, hi-eff. Furnace, new central air, newer tri-pane windows and maintenance free exterior and sides onto Chief Peguis Greenway. Measurements +- jogs.















































