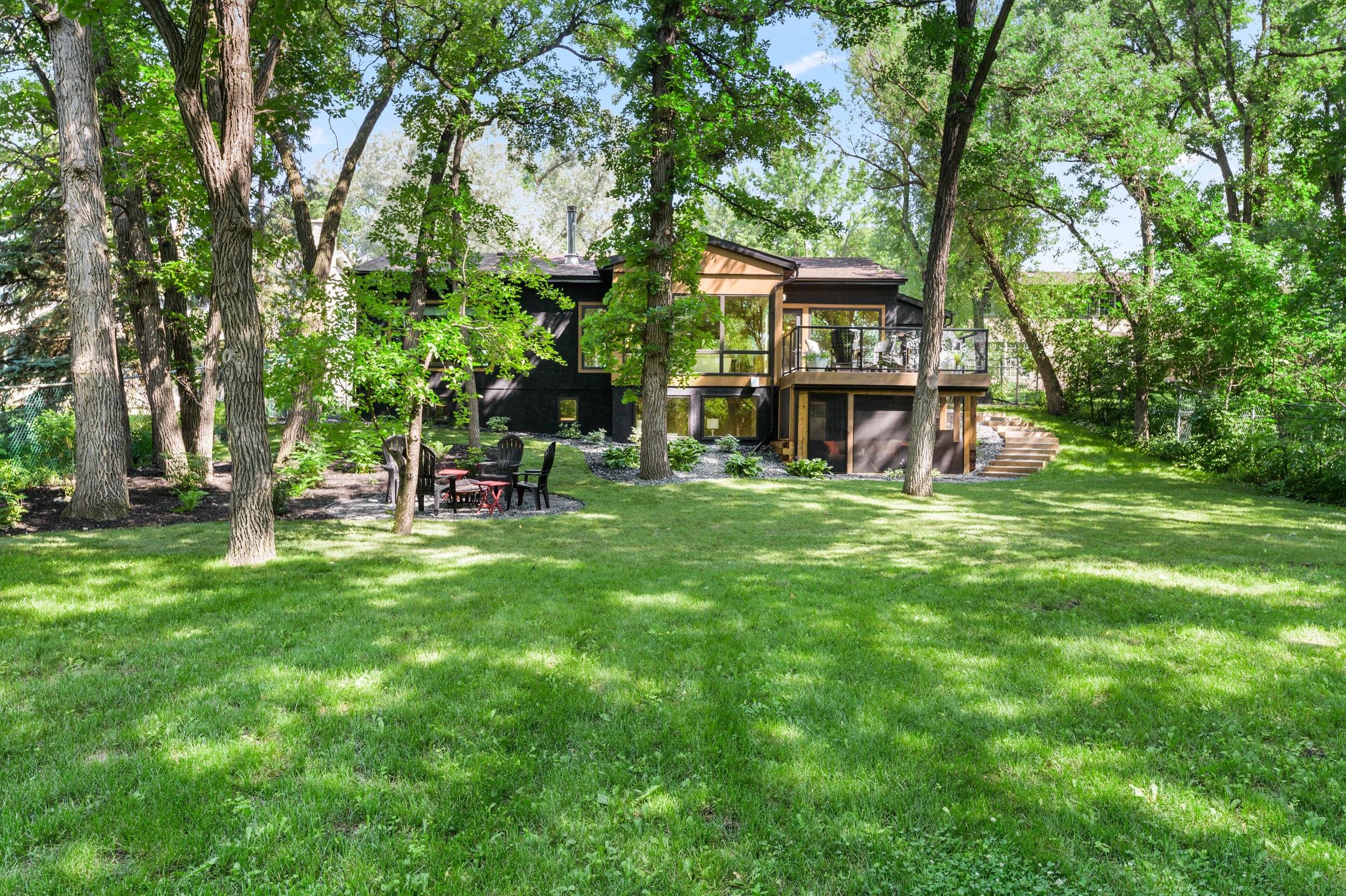
Recently Sold Listings
3178 Assiniboine Ave
3178 Assiniboine Ave
Quick Info
Price: $1,099,000
Taxes: $6,387.23 2019 ($5,687.23 Net)
2107 Sqft
2 Bedrooms Upstairs, 1 Bedroom in Lower Level
2 Full Bathrooms and 1 5-Piece Ensuite Bath
Walk Out Basement
3178 Assiniboine Ave
Westwood. Stunningly rebuilt, this beautifully executed executive walk-out bungalow on a rolling, forested river front lot is to give up nothing and have just what you need. The open, window driven, river focused main floor layout features a great room plan with hickory floors, modern wood burning fireplace and heated porcelain tiled foyer. The island kitchen is clean and laid out to cook and entertain. Upstairs also holds the master suite with a wall sized river view, fabulous ensuite and dressing area. The second bedroom has its own bath nearby and could also be a private office area. The walkout basement also has a river view, a generous third bedroom and bath, games and recreation areas and private covered screenroom. Completely re engineered to today's mechanical standards and professional finishing, this home must be visited to learn about it’s features and to experience it’s quality and property; but first explore the virtual walk-through.
Room Measurements
Main Floor
3pc Bath: 11'1" x 7'3" | 79 sq ft
5pc Ensuite: 11'3" x 14'2" | 159 sq ft
Bedroom: 12'2" x 11'6" | 134 sq ft
Dining: 10'3" x 11'10" | 120 sq ft
Kitchen: 21'9" x 11'10" | 209 sq ft
Laundry: 6'11" x 7'3"
Living: 19'4" x 18'8" | 328 sq ft
Master: 17'6" x 17'10" | 285 sq ft
Mudroom: 6'11" x 7'10" | 54 sq ft
Sun Room: 7'8" x 13'2" | 101 sq ft
Basement
3pc Bath: 6'8" x 11'10" | 73 sq ft
Bedroom: 11' x 15'10" | 173 sq ft
Rec Room: 24'8" x 30'10" | 593 sq ft
Note: Only major rooms are listed. Some listed rooms may be excluded from total interior floor area (e.g. garage). Room dimensions are largest length and width; parts of room may be smaller. Room area is not always equal to product of length and width.



































