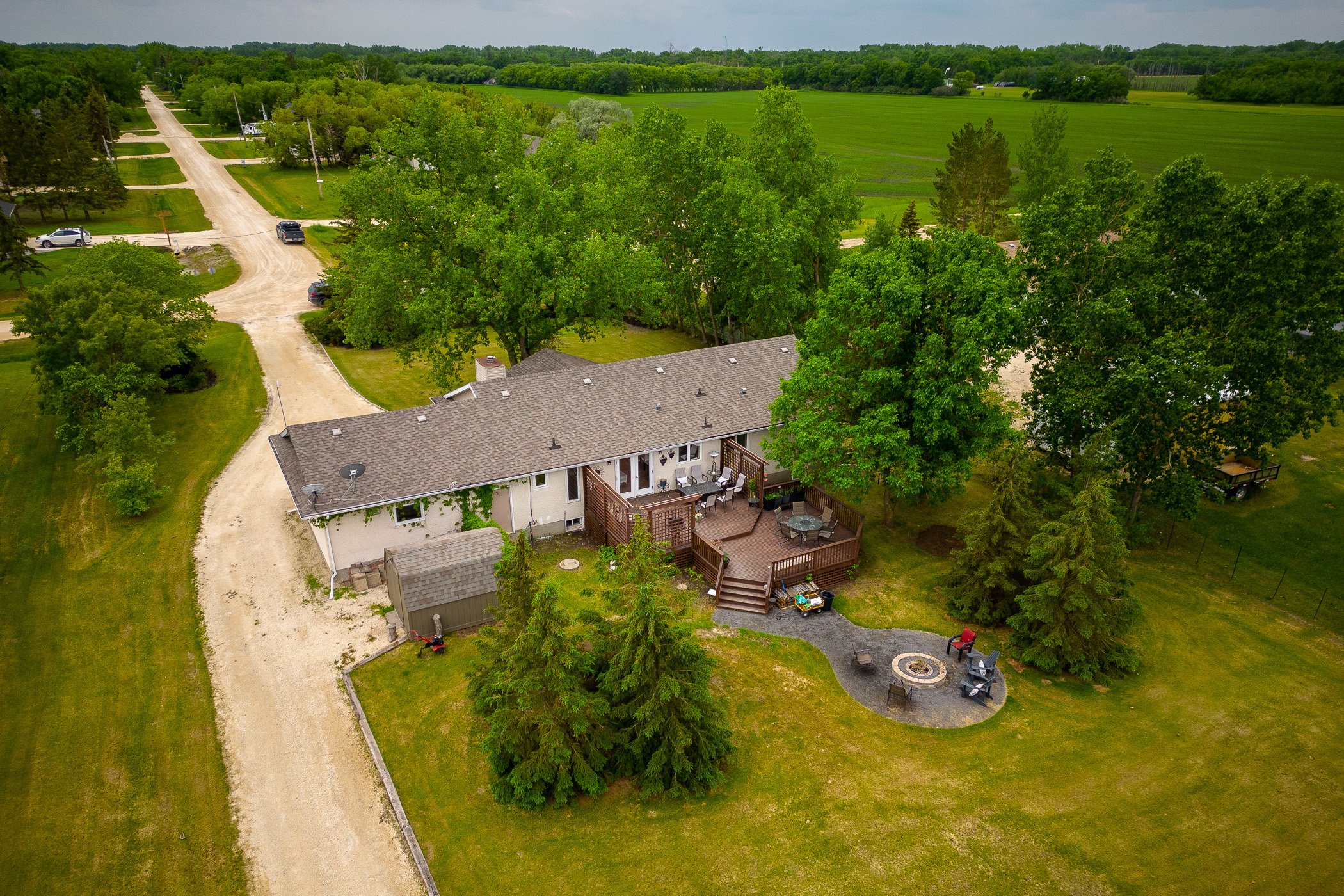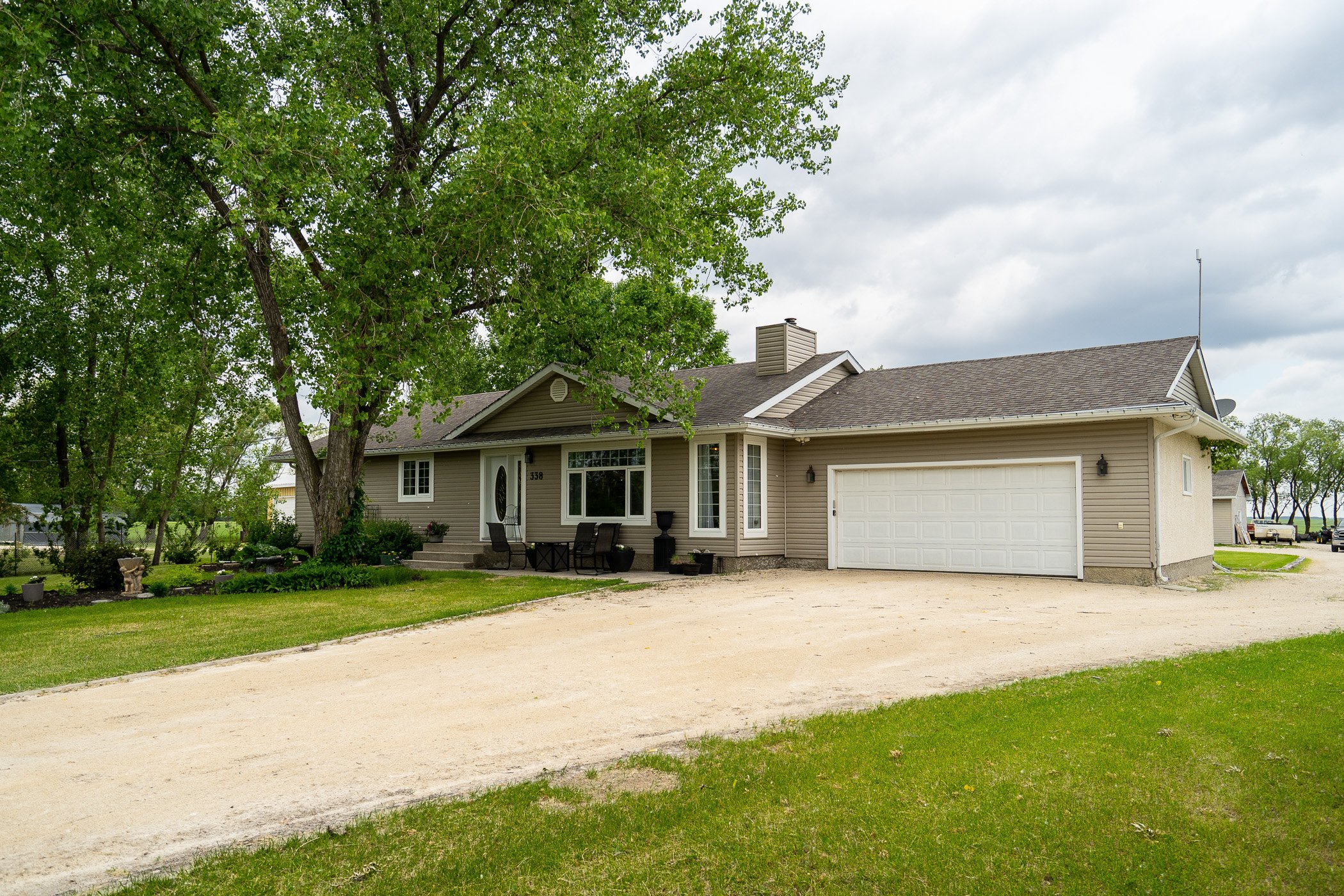
Recently Sold Listings
338 McCaughan Road
338 McCaughan Road
Quick Info
Taxes: $4,128.88 (2021 Gross)
1560 Sqft
3 Bedrooms
2 Full Bathrooms
1 Half Bathroom
24’ x 30’ Heated Workshop
24’ x 24’ Insulated Attached Double Garage
338 McCaughan Road
Showings begin Friday, June 24th, Offers presented after 12:00PM on Thursday, June 30th, 2022. Rare offering of privacy, space and modern conveniences with this beautiful 3 bedroom bungalow and separate heated 24’ x 36’ workshop on a 1 acre treed lot. Main floor has a stunning vaulted living room w/ wood stove, large windows & oak hardwoods, solid cherry island kitchen with prep sink, hot water on demand & modern appliances. Dining area leads to massive, private double deck. 3 beds including the principal bedroom with access to 5 piece bath. Mudroom w/ dedicated laundry and 2 piece bath. Finished lower level has games room, rec room, den, built-in office, servery w/ extra fridge & storage. Yard has mature trees, garden area with garden shed, fire pit area & space for RVs & toys. Features & upgrades include insulated attached double garage with 220 power & custom cabs, shingles and siding ‘16, tripane windows, wood stove ‘19, built-in vac and more. Work shop can easily become a 2nd garage. Home is hooked up to town water and low flow sewer. CLICK HERE FOR iGUIDE TOUR!









































