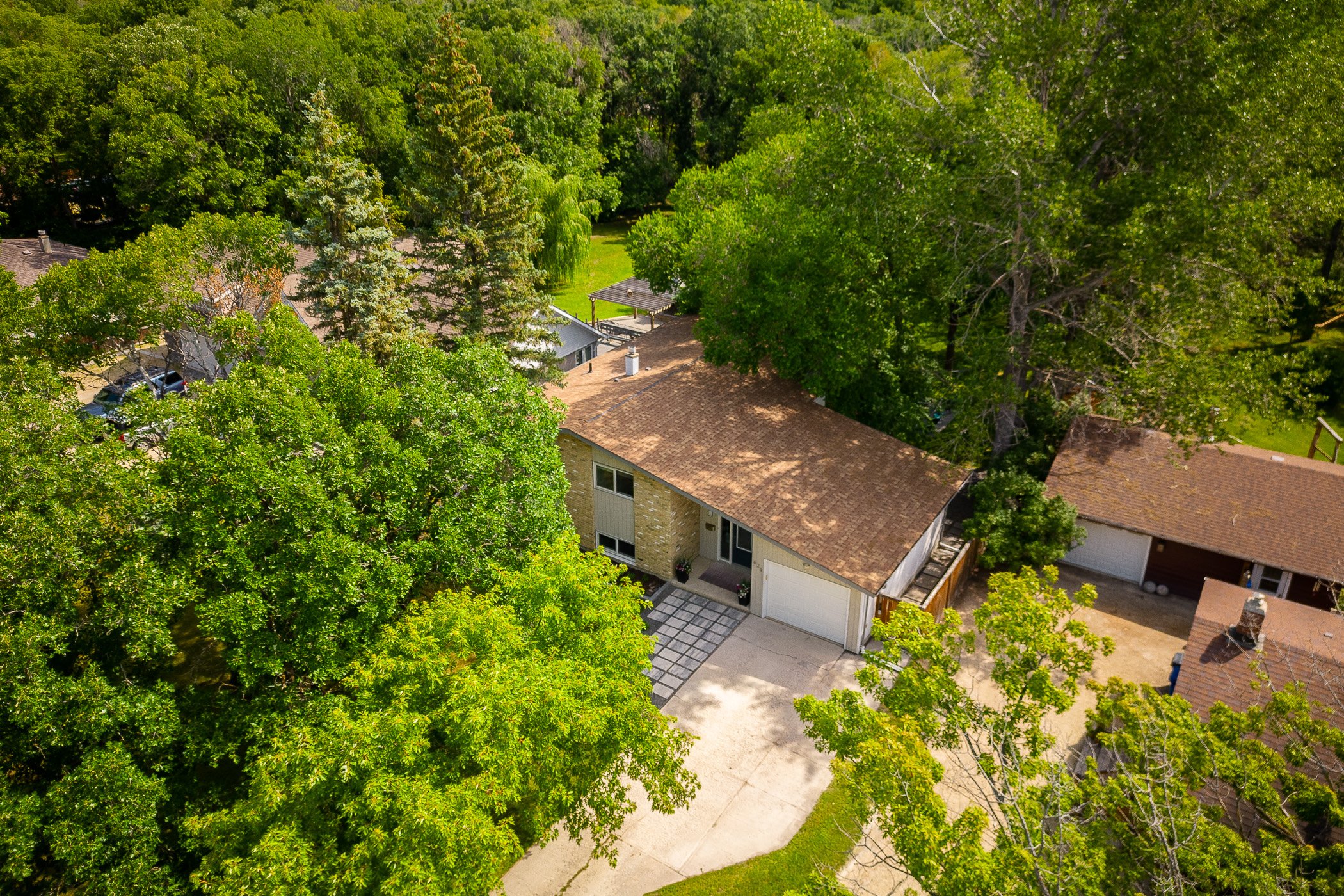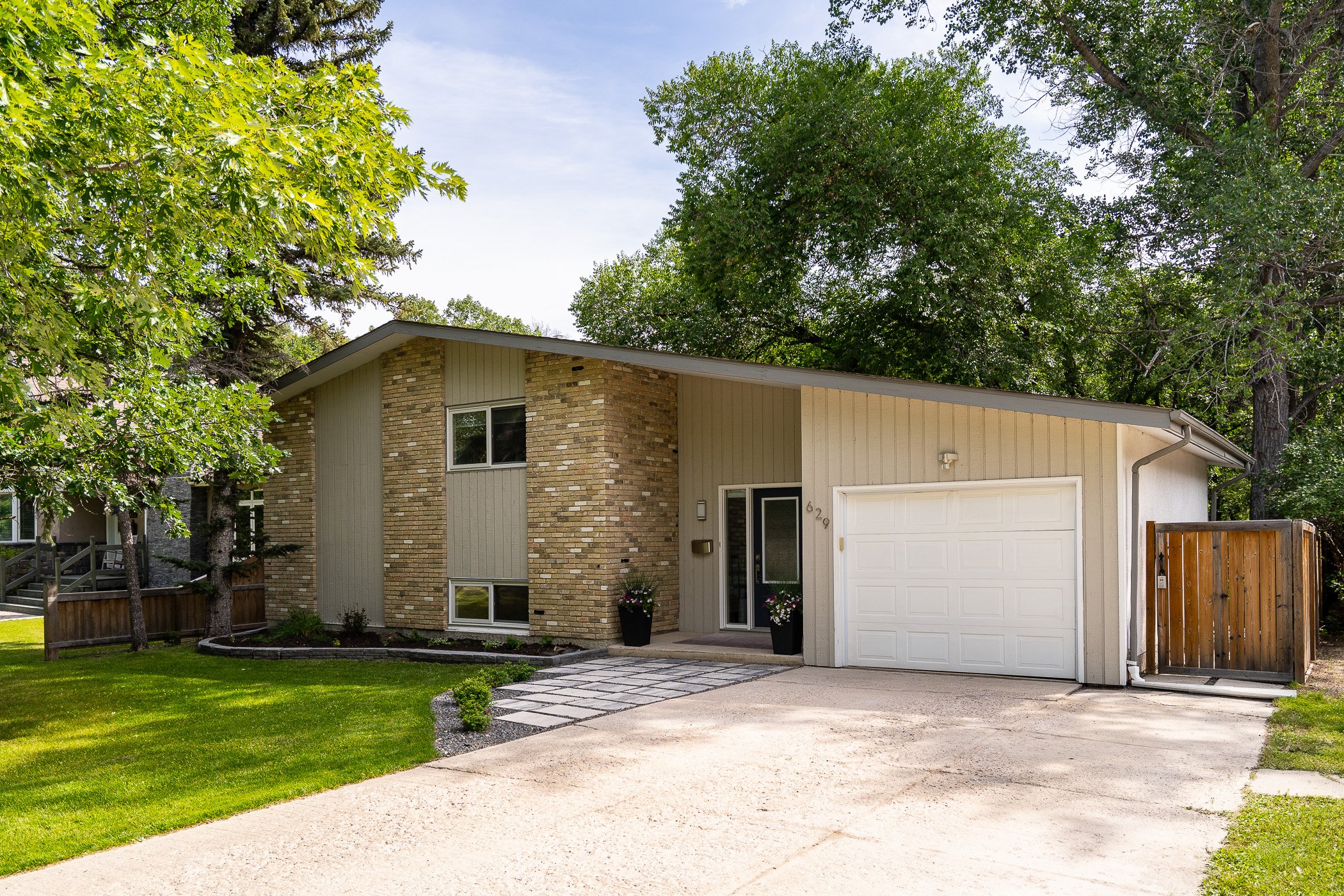
Recently Sold Listings
629 Coventry Road
629 Coventry Road
Quick Info
Taxes: $4,170.44
1112 Sqft
2 Bedrooms Up
2 Bedrooms Down
2 Full Bathrooms
12 x 14 Attached Garage
58’ x 264’ Forested Lot
629 Coventry Road
Offers reviewed anytime after 8:00PM on Thursday, July 28th, 2022. Beautifully situated on a deep, forested lot, this 4 bedroom home is for peace, quiet and enjoyment. Upper level is adorned with solid engineered wide-plank oak flooring, including in the living room with a vaulted ceiling, backyard view & entertainment center. Dining room has a massive window and garden door to a vaulted screen room and open to the remodeled kitchen with Quartz counters, tiled back-splash, pantry wall and deep under-mount sink. The main bath has a lovely marble tile back-splash above the vanity and heated tiled floor. The lower level is finished with a games/play area and open to a rec room with a fireplace and lots of natural light. Laundry area with utility sink. Home extends perfectly from front to back through a well designed foyer. Updates & features include a deep 12 ‘x24’ attached garage, almost all vinyl tri-pane windows, newer shingles, AC & HWT, Dricore lower level subfloor, two level deck with storage and more!











































